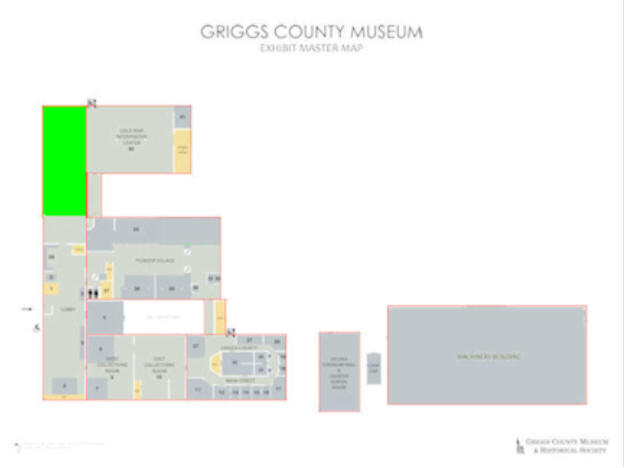
Area in green would be the existing entry extended to the north.

The existing west elevation would be extended to the north (left) about 60’ to keep a uniform appearance from the street.
Balcony would be added to keep a uniform appearance of a single museum building.
West Addition
The west addition is 68' x 25' addition or 1,700 SF.
Building 5 would be extended north 68'.
Veterans Center would be relocated to north end of new addition.
West elevation would retain same general appearance as existing.